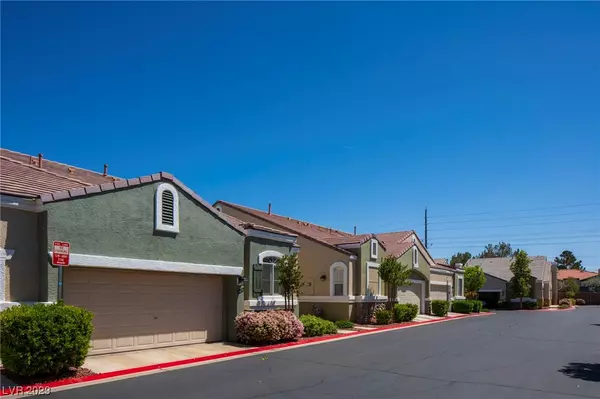$385,000
$390,000
1.3%For more information regarding the value of a property, please contact us for a free consultation.
2 Beds
2 Baths
1,460 SqFt
SOLD DATE : 06/20/2023
Key Details
Sold Price $385,000
Property Type Townhouse
Sub Type Townhouse
Listing Status Sold
Purchase Type For Sale
Square Footage 1,460 sqft
Price per Sqft $263
Subdivision Queensridge Fairway Homes-Phase 1
MLS Listing ID 2490145
Sold Date 06/20/23
Style One Story
Bedrooms 2
Full Baths 2
Construction Status RESALE
HOA Fees $73/mo
HOA Y/N Yes
Originating Board GLVAR
Year Built 2000
Annual Tax Amount $2,311
Lot Size 3,049 Sqft
Acres 0.07
Property Description
NEW PAINT AND NEW CARPET AND PRICE IMPROVEMENT!!! Beautiful unit freshened up for new owner. Single story, 2 bed, 2 bath, plus den! Den has had a door added and was used as a bedroom, but does not have a closet. Features open floor plan, wood shutters and French doors. Primary bedroom provides access to private, covered patio. Lush landscaping, stamped concrete covered patio. Gas BBQ stub out. Custom Cabinets in primary bedroom & garage. Cozy fireplace. Community pool/spa with gym. This is a small very well maintained community in the HEART of Summerlin. Minutes to Boca Park AND Downtown Summerlin. Location, location, location! The HOA fee covers insurance for the entire exterior of properties including roof, repairs of exterior and roof and grounds/landscape maintenance of community and front yards. Back yards are owner's responsibility.
Location
State NV
County Clark County
Community Fairway
Zoning Single Family
Body of Water Public
Interior
Interior Features Bedroom on Main Level, Ceiling Fan(s), Primary Downstairs, Pot Rack, Window Treatments
Heating Central, Gas
Cooling Central Air, Electric
Flooring Carpet, Ceramic Tile
Fireplaces Number 1
Fireplaces Type Gas, Living Room
Furnishings Unfurnished
Window Features Blinds,Plantation Shutters
Appliance Dishwasher, Disposal, Gas Range, Microwave
Laundry Gas Dryer Hookup, Laundry Room
Exterior
Exterior Feature Patio, Private Yard
Garage Attached, Garage, Garage Door Opener, Inside Entrance, Private, Guest
Garage Spaces 2.0
Fence Block, Back Yard
Pool Community
Community Features Pool
Utilities Available Underground Utilities
Amenities Available Clubhouse, Fitness Center, Gated, Pool, Spa/Hot Tub
Roof Type Tile
Porch Covered, Patio
Garage 1
Private Pool no
Building
Lot Description Desert Landscaping, Landscaped, < 1/4 Acre
Faces West
Story 1
Sewer Public Sewer
Water Public
Construction Status RESALE
Schools
Elementary Schools Bonner, John W., Bonner, John W.
Middle Schools Rogich Sig
High Schools Palo Verde
Others
HOA Name Fairway
HOA Fee Include Insurance,Maintenance Grounds,Recreation Facilities,Water
Tax ID 138-31-816-027
Acceptable Financing Cash, Conventional, FHA, VA Loan
Listing Terms Cash, Conventional, FHA, VA Loan
Financing Cash
Read Less Info
Want to know what your home might be worth? Contact us for a FREE valuation!

Our team is ready to help you sell your home for the highest possible price ASAP

Copyright 2024 of the Las Vegas REALTORS®. All rights reserved.
Bought with Scott H. Pharris • Icon Realty
GET MORE INFORMATION

Partner | Lic# B.0017518






