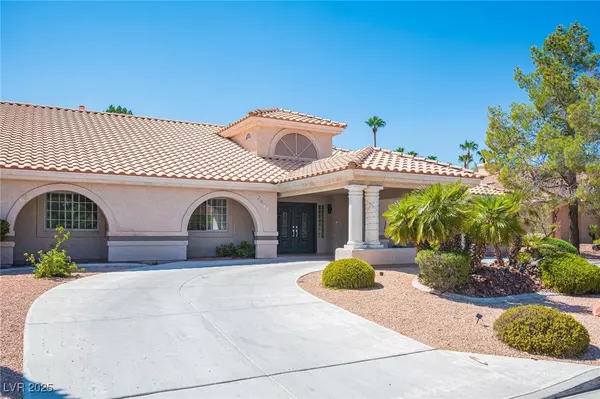4 Beds
4 Baths
3,921 SqFt
4 Beds
4 Baths
3,921 SqFt
Key Details
Property Type Single Family Home
Sub Type Single Family Residence
Listing Status Active
Purchase Type For Rent
Square Footage 3,921 sqft
Subdivision Pioneer Way Estate
MLS Listing ID 2709570
Style One Story
Bedrooms 4
Full Baths 2
Half Baths 1
Three Quarter Bath 1
HOA Y/N No
Year Built 1992
Lot Size 0.460 Acres
Acres 0.46
Property Sub-Type Single Family Residence
Property Description
Gourmet Kitchen: Featuring sleek granite countertops, a premium Sub-Zero refrigerator, and bespoke cabinetry.
Sophisticated Design: Enjoy an open-concept floor plan with a stylish wet bar, ideal for hosting guests.
Luxurious Master Suite: Expansive and elegantly appointed, offering a serene escape.
Modern Conveniences: Equipped with a central vacuum system and state-of-the-art Rolladen shutters for added comfort and security.
Outdoor Oasis: A custom barbecue grill and circular driveway enhance the expansive lot, perfect for outdoor gatherings.
This breathtaking home is a rare find, blending luxury and functionality. Schedule a viewing today to experience this masterpiece firsthand!
Location
State NV
County Clark
Zoning Single Family
Direction FROM SAHARA AND RAINBOW SOUTH ON RAINBOW TO TARA WEST ON TARA TO PIONEER SOUTH ON PIONEER TO MOUNTAIN MIST.
Interior
Interior Features Bedroom on Main Level, Ceiling Fan(s), Primary Downstairs, Window Treatments
Heating Central, Gas
Cooling Central Air, Electric
Flooring Linoleum, Tile, Vinyl
Furnishings Unfurnished
Fireplace No
Window Features Drapes
Appliance Dryer, Dishwasher, Disposal, Gas Range, Microwave, Refrigerator, Washer/Dryer, Washer/DryerAllInOne, Washer
Laundry Electric Dryer Hookup, Gas Dryer Hookup, Laundry Room
Exterior
Exterior Feature Patio, Private Yard, Sprinkler/Irrigation
Parking Features Attached, Garage, Garage Door Opener, Private
Garage Spaces 3.0
Fence Brick, Back Yard
Pool In Ground, Private, Pool/Spa Combo
Utilities Available Cable Available
Amenities Available None
Roof Type Tile
Porch Covered, Patio
Garage Yes
Private Pool Yes
Building
Lot Description 1/4 to 1 Acre Lot, Drip Irrigation/Bubblers, Desert Landscaping, Landscaped
Faces East
Story 1
Sewer Public Sewer
Schools
Elementary Schools Gray, Guild R., Gray, Guild R.
Middle Schools Fremont John C.
High Schools Spring Valley Hs
Others
Pets Allowed true
Senior Community No
Tax ID 163-10-213-005
Pets Allowed Yes, Negotiable
Virtual Tour https://www.propertypanorama.com/instaview/las/2709570

GET MORE INFORMATION
Partner | Lic# B.0017518






